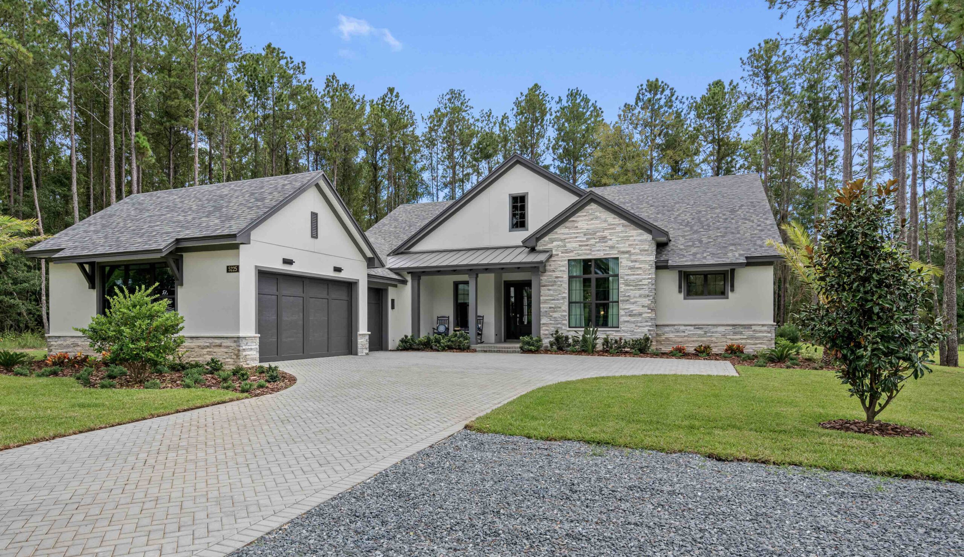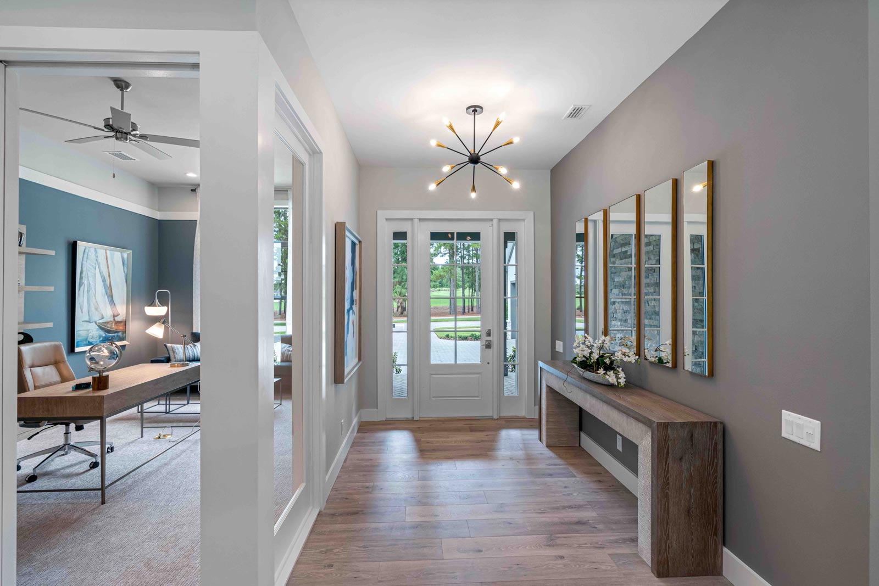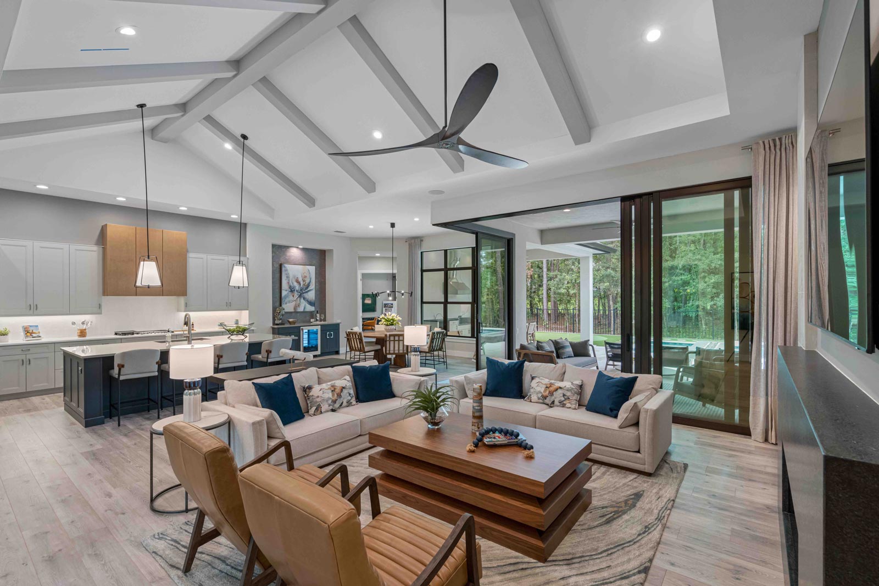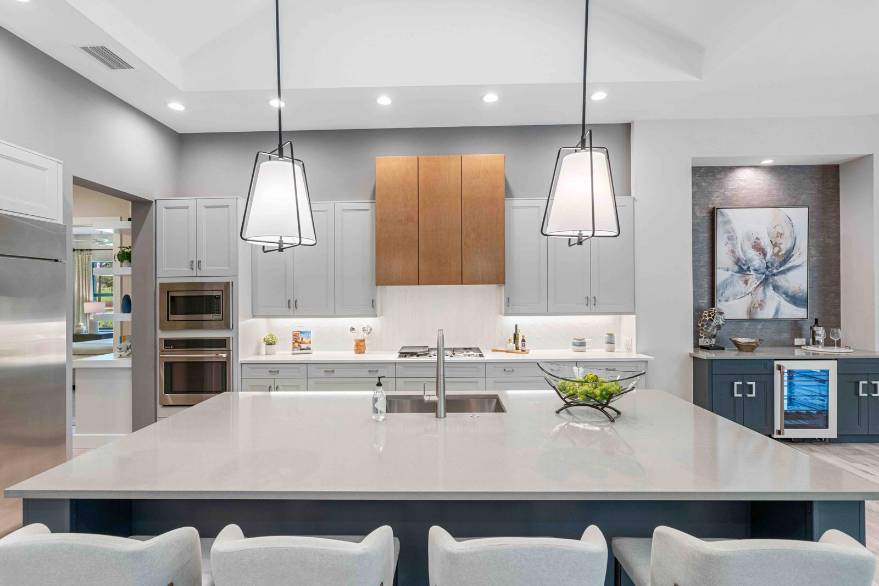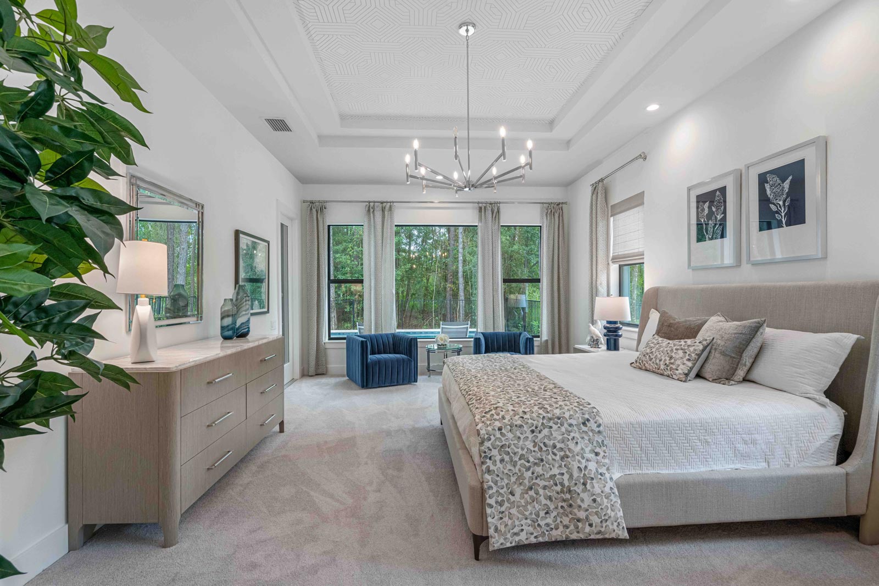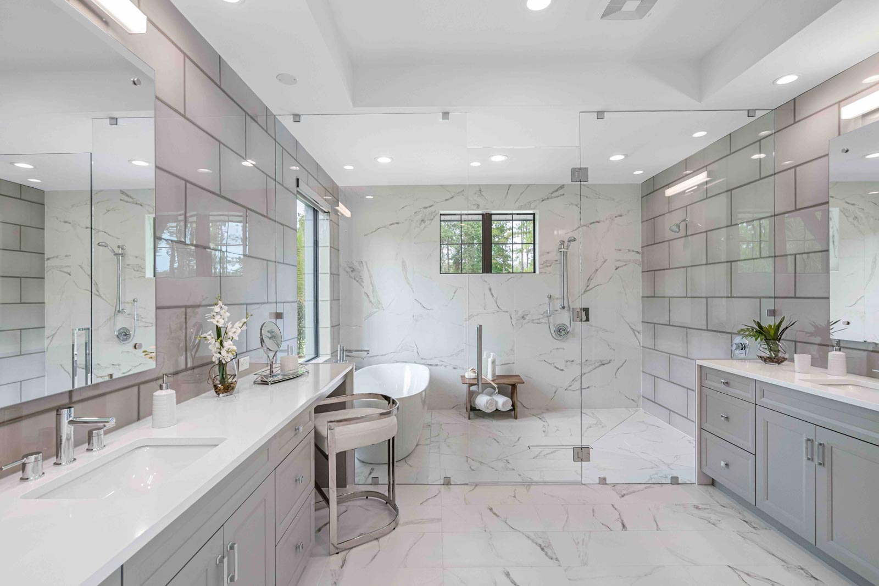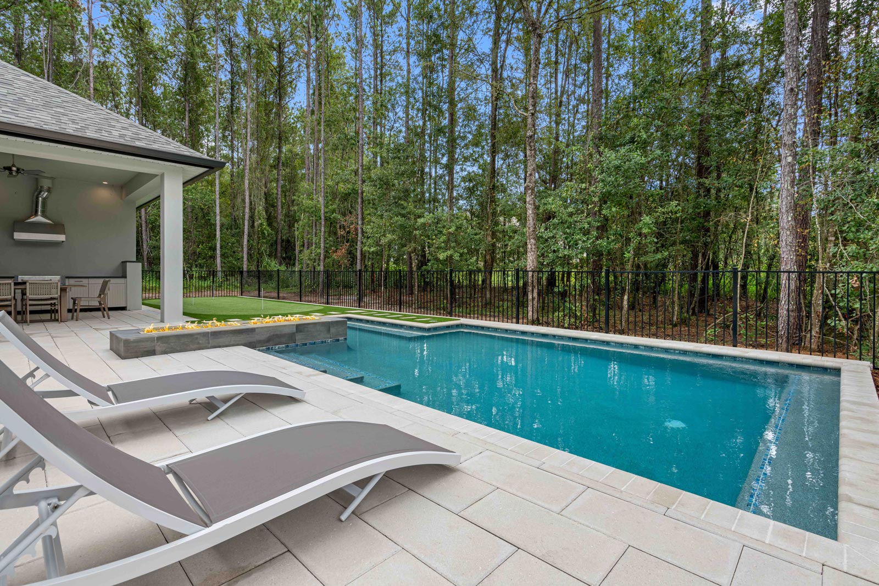3
3
3
3,458 sq ft
- Vaulted ceiling with decorative beams in great room and kitchen
- Recessed ceilings in owner’s suite and bonus room
- 10’ tall corner sliders in great room/casual dining
- Linear fireplace in great room
- Large island and hidden pantry in kitchen
- Wine center in casual dining with wine chiller
- Frameless glass shower, free standing tub, and His-and-Hers vanities in owner’s bath
- Walk-in closets in bedrooms
- Utility room with laundry sink and sit down working area
- Mud room and storage closets in arrival area near garage

