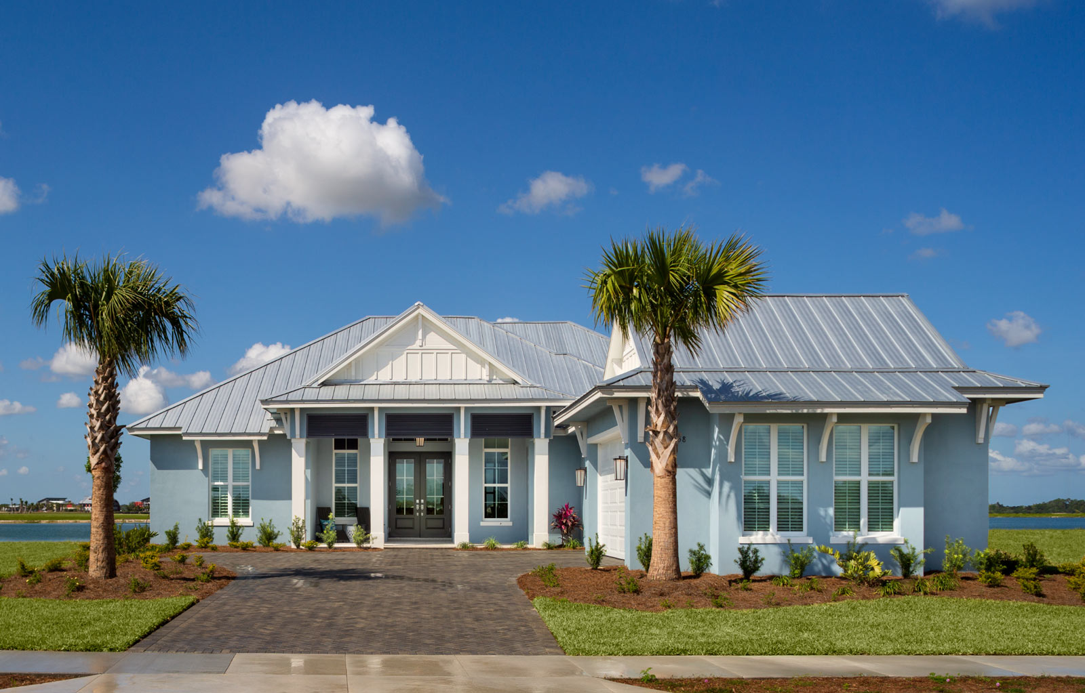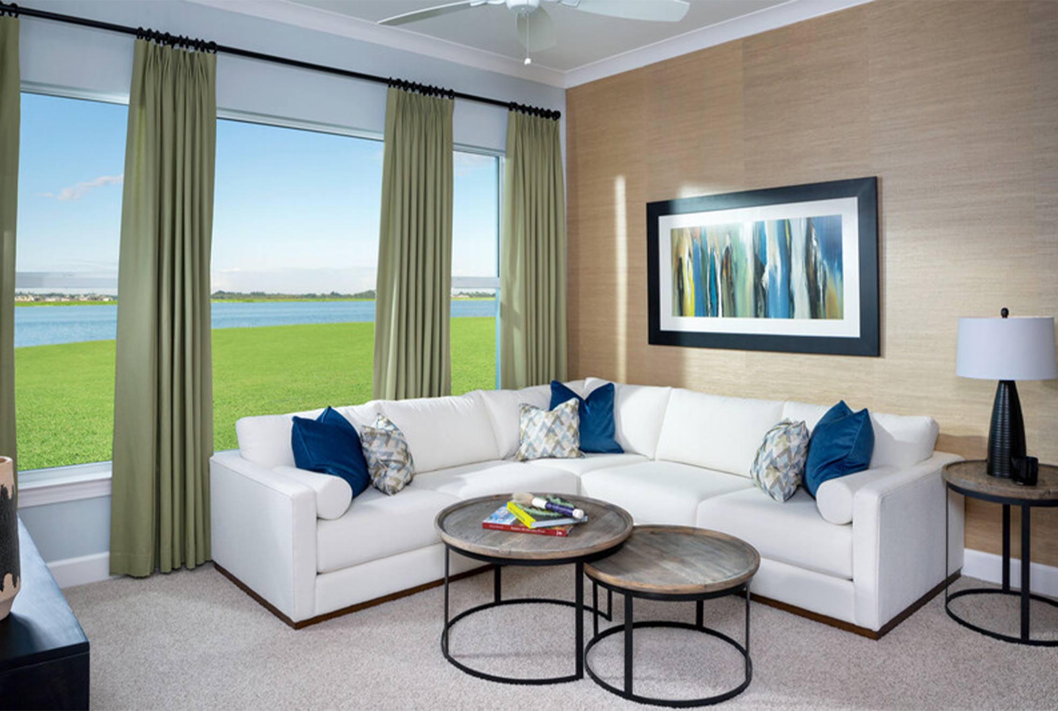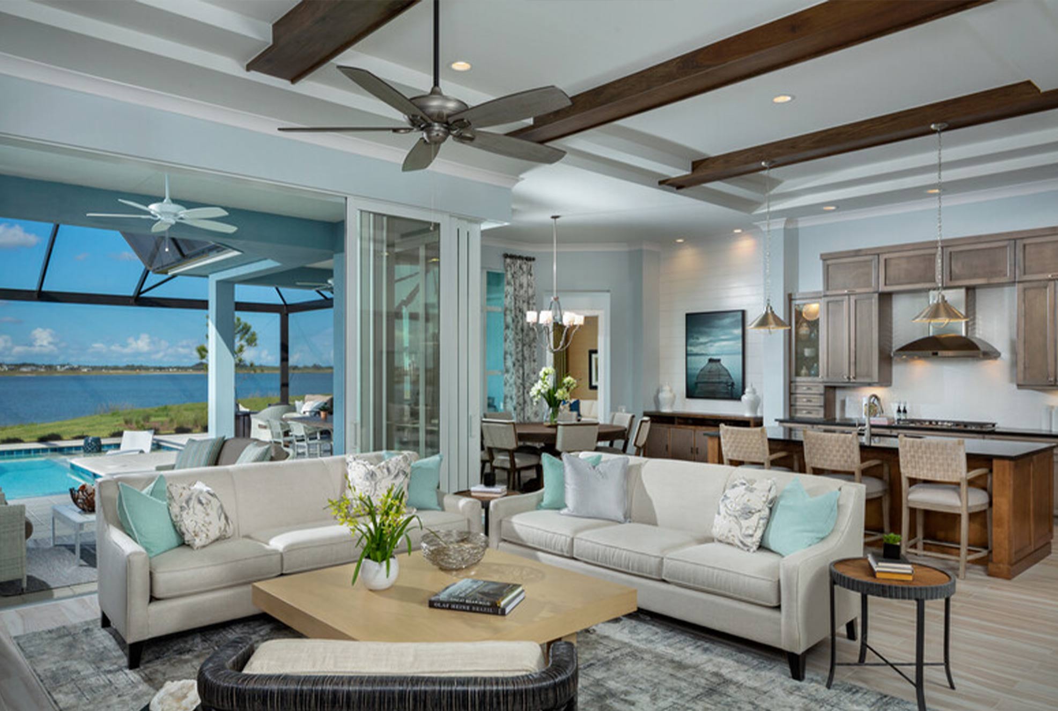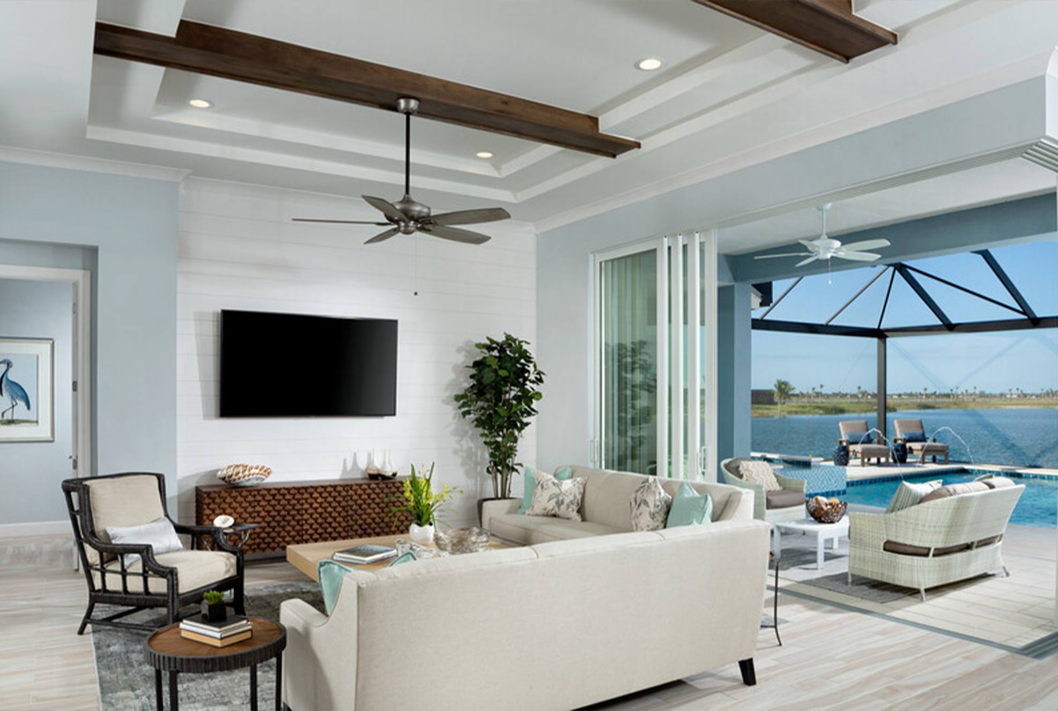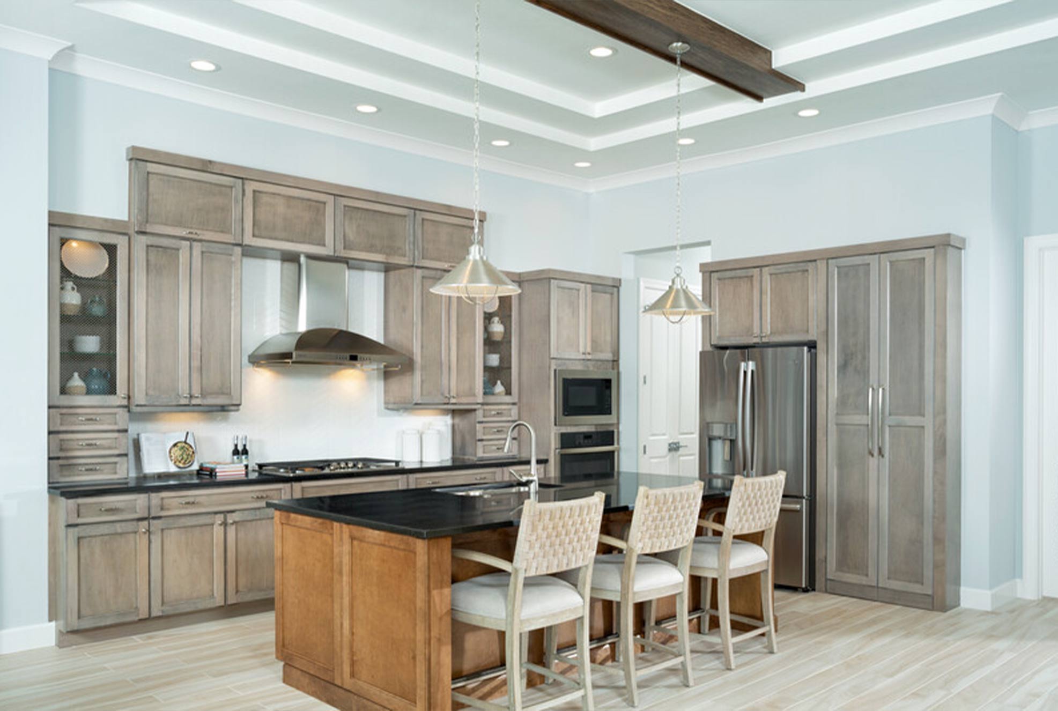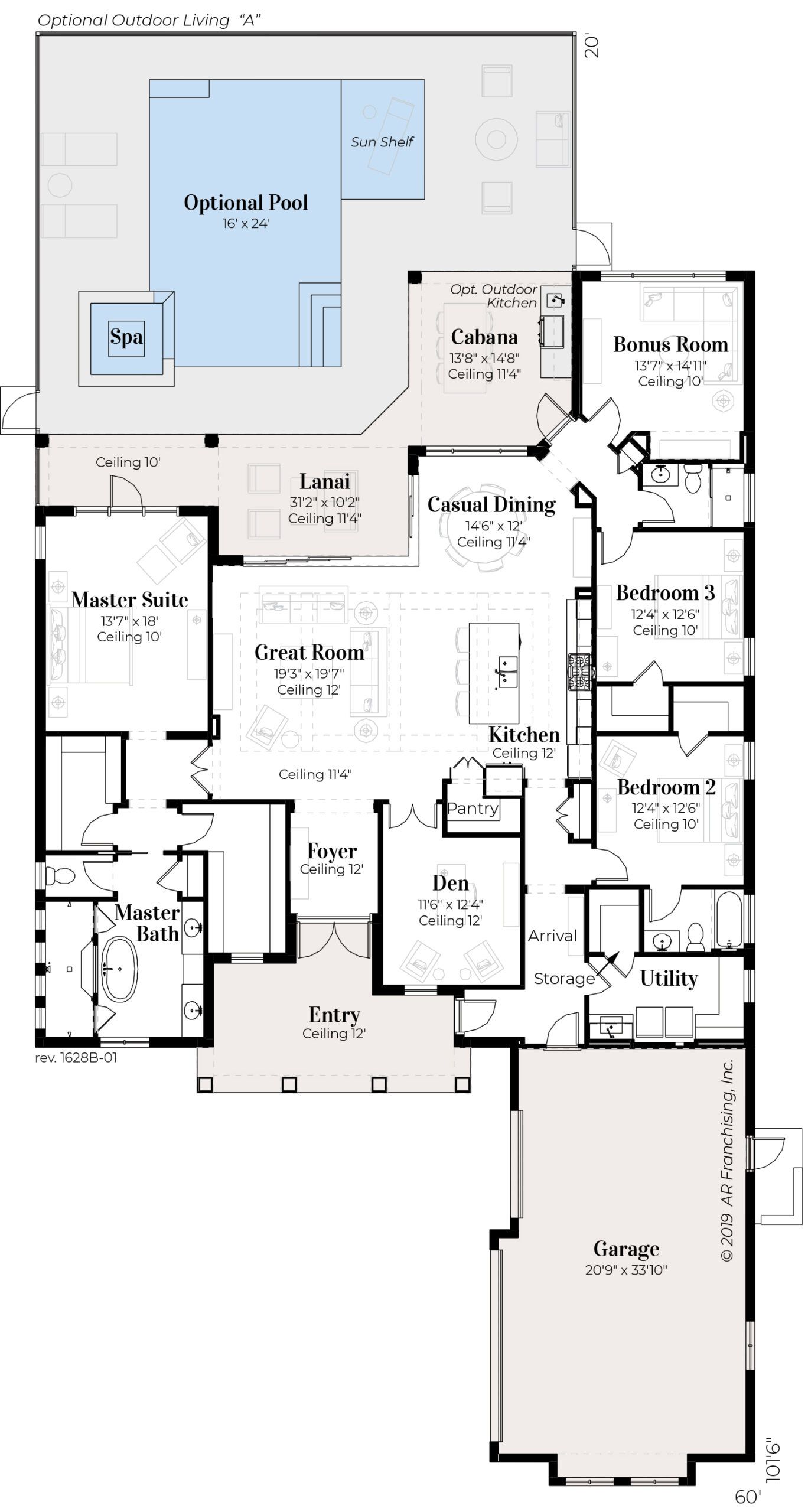3
3
3
2,873 sq ft
- Recessed ceilings with decorative beams in the Great Room and Kitchen
- Den with double pocket French doors
- 8′ tall interior doors throughout
- 90 degree 10’ tall sliding glass doors from Great Room and Casual Dining to Lanai
- His and Hers closets at Owner’s Suite
- Freestanding tub at Owner’s Bath

