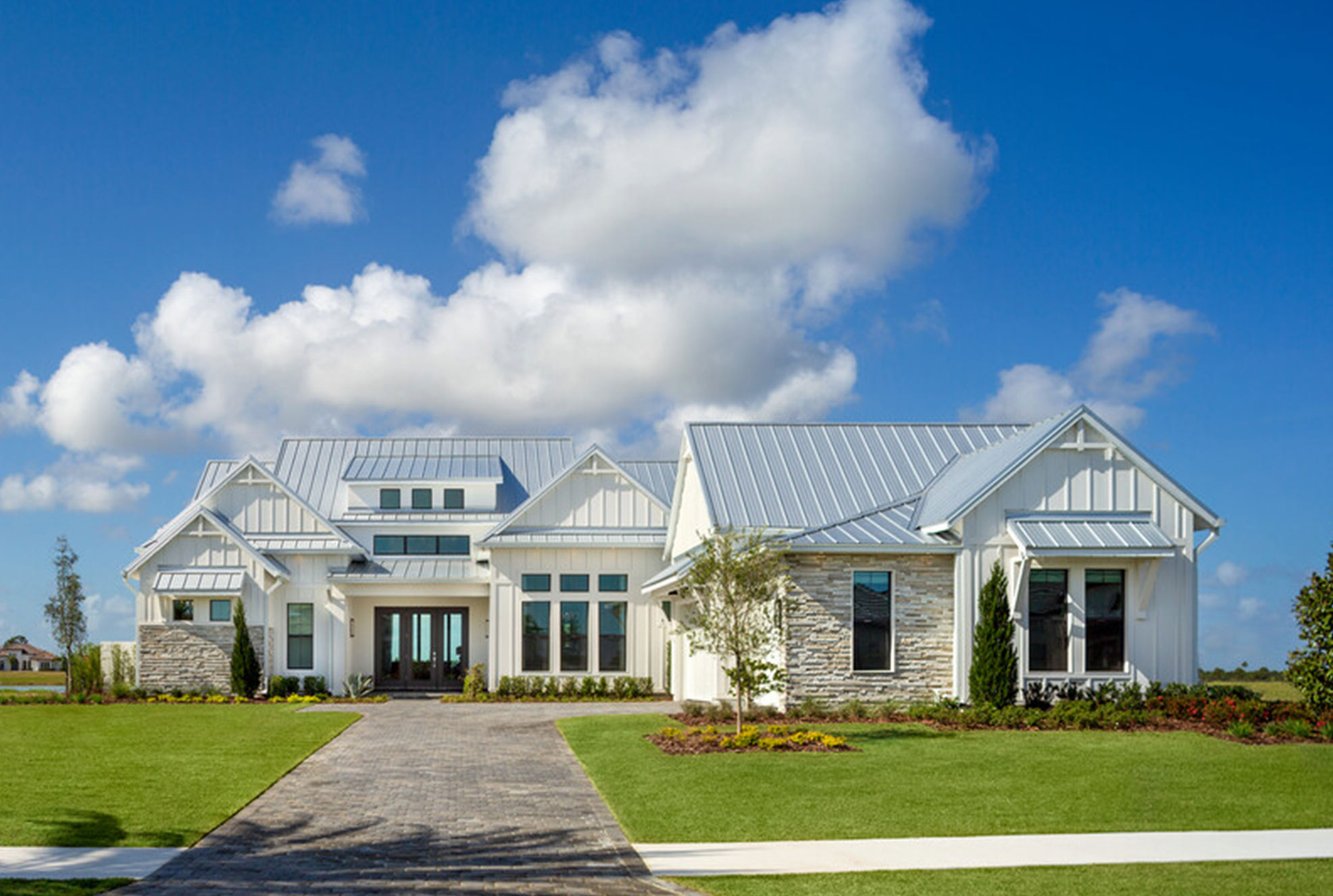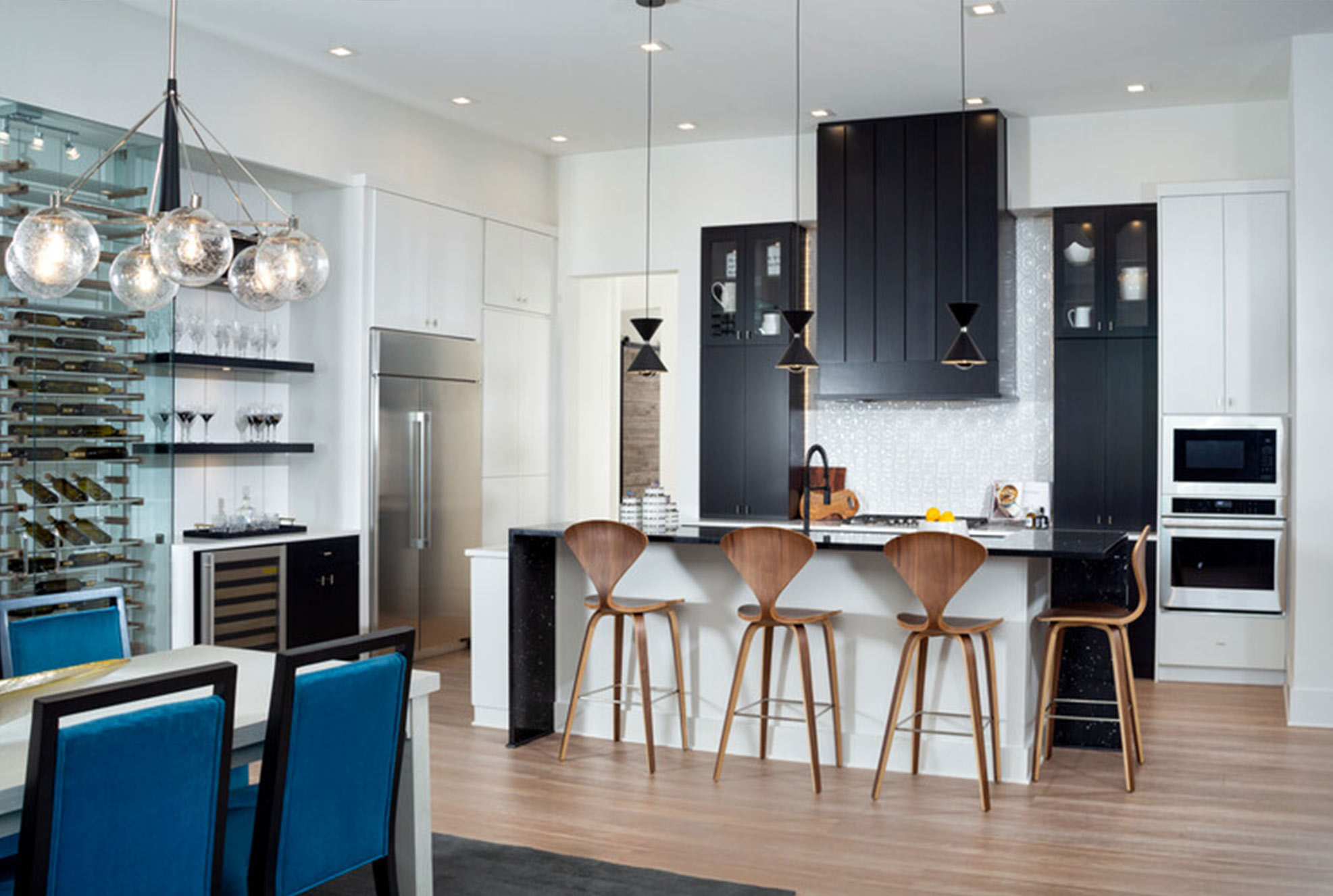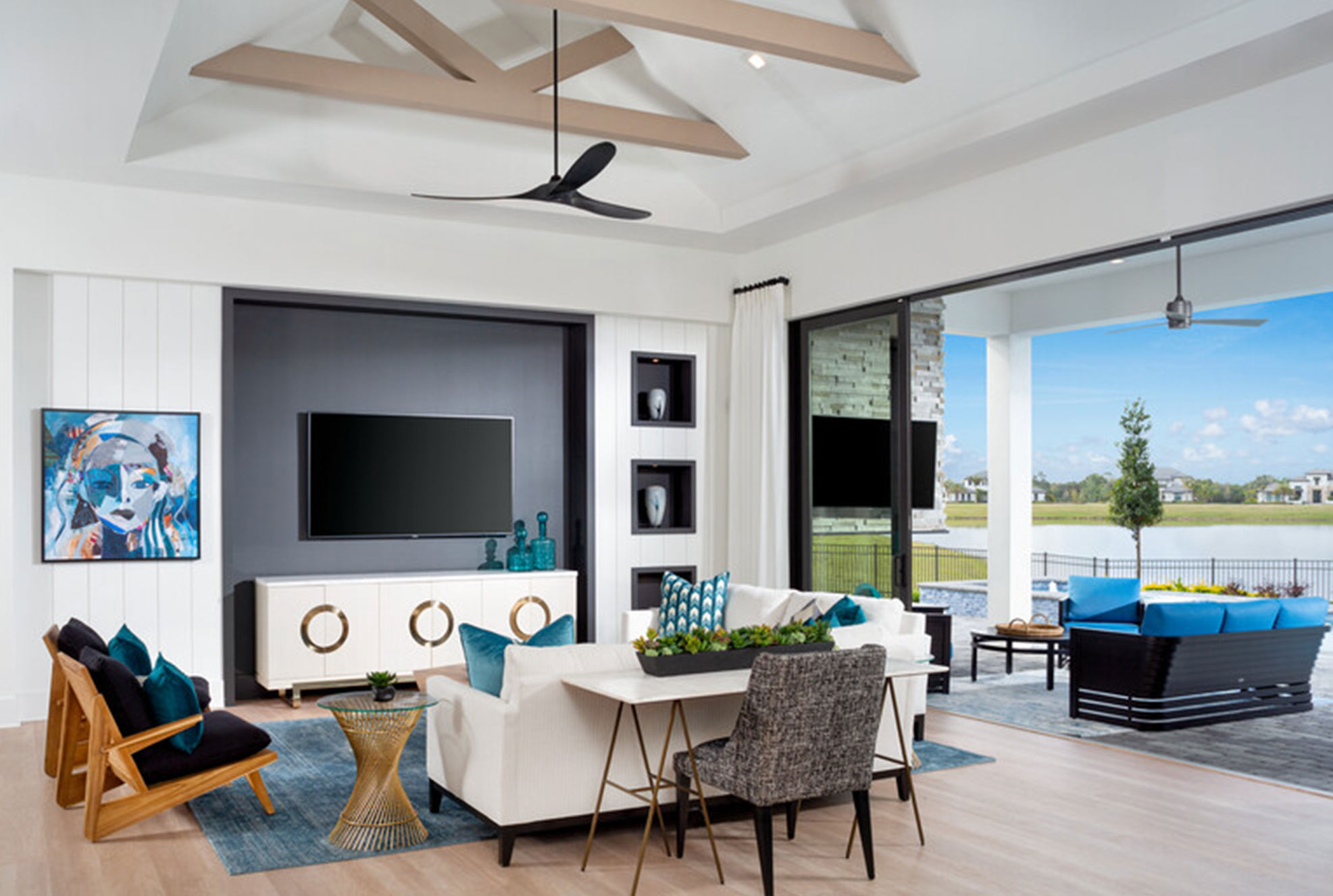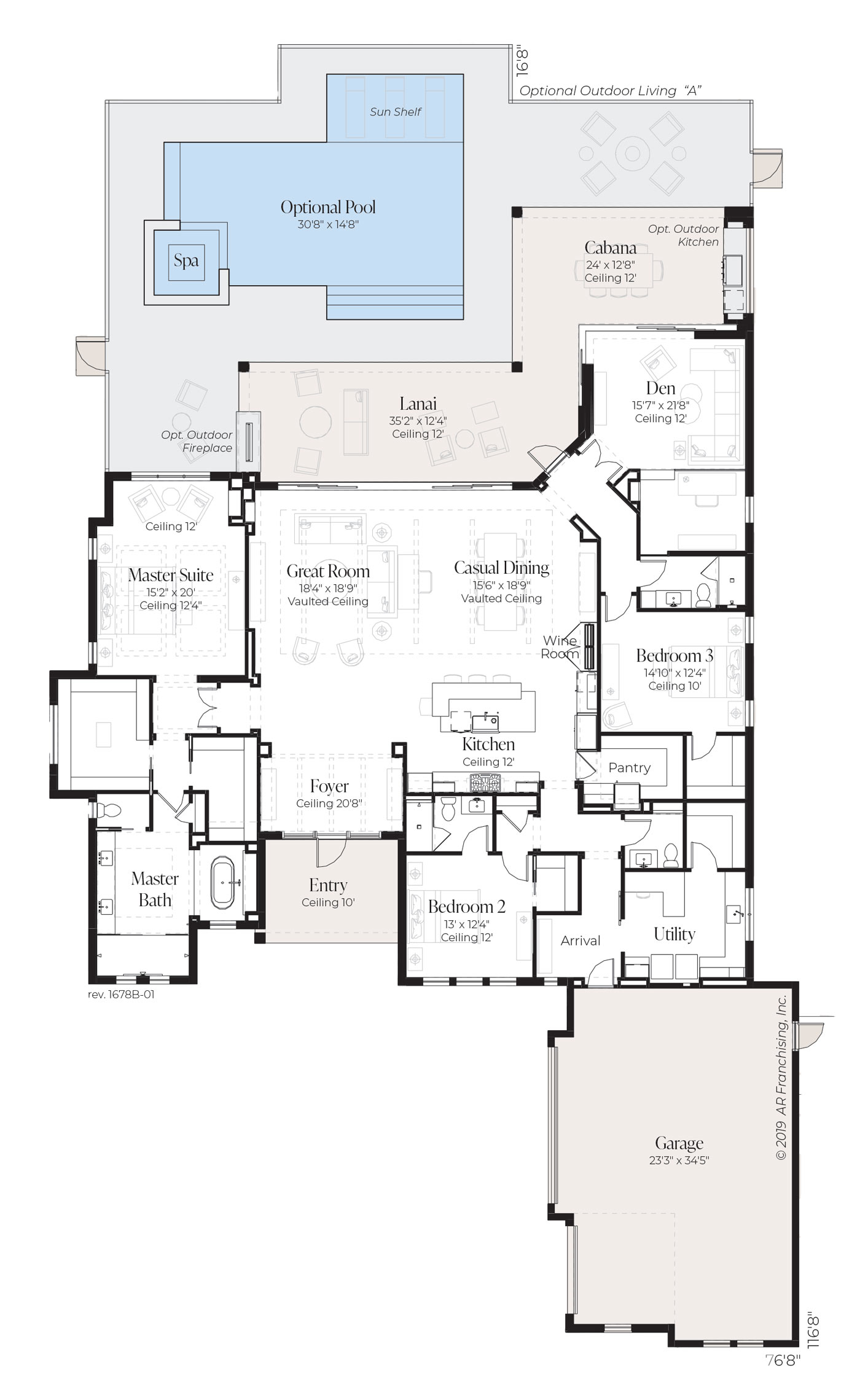3
3
3
3,601 sq ft
- Recessed ceilings in the Owner’s Suite and Owner’s Bath
- Vaulted ceiling in the Great Room and Casual Dining· 8’ tall interior doors throughout
- 10’ tall sliding doors from Great Room to Lanai
- 10’ tall 90° sliding glass doors from Den to Cabana
- Large island with seating area at Kitchen
- Walk-in Pantry at Kitchen with additional refrigerator
- Wine room with frameless tempered glass doors off of Kitchen and Casual Dining
- Arrival Center off Garage





